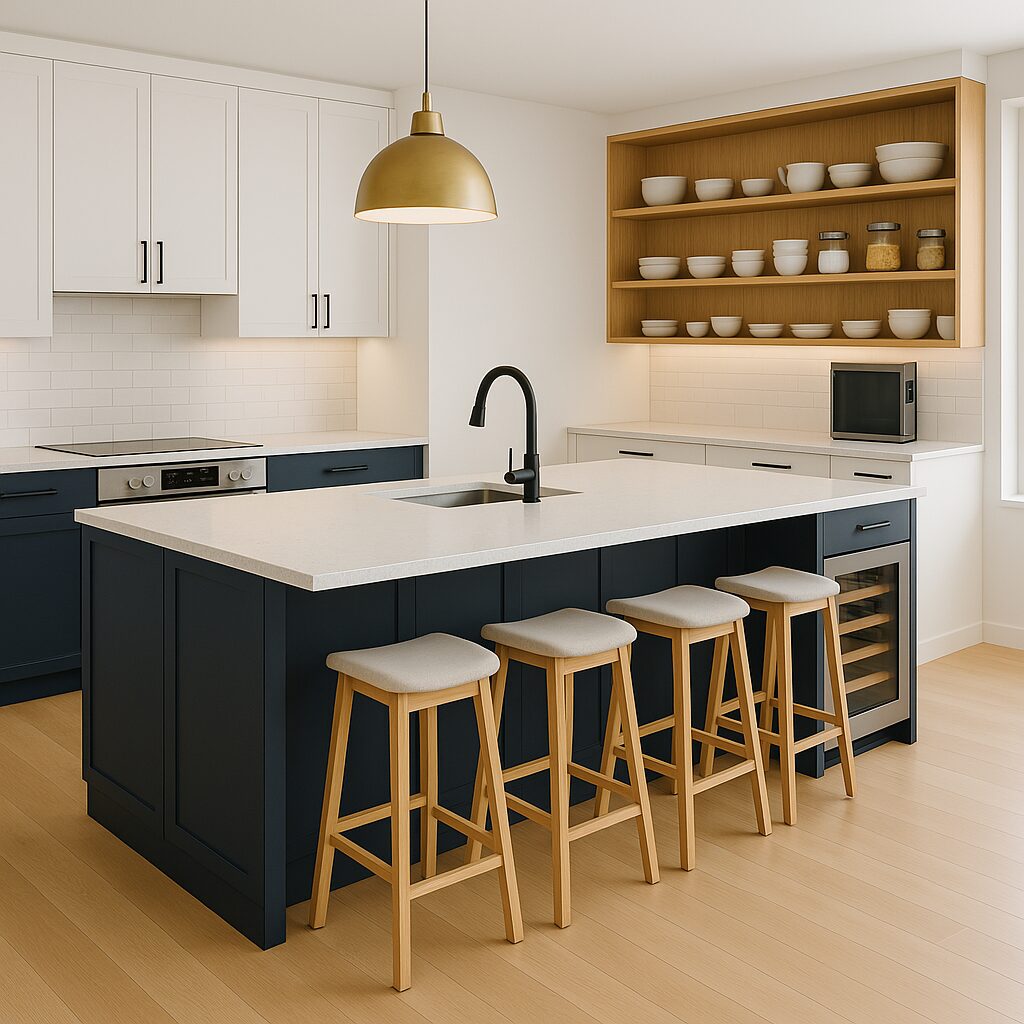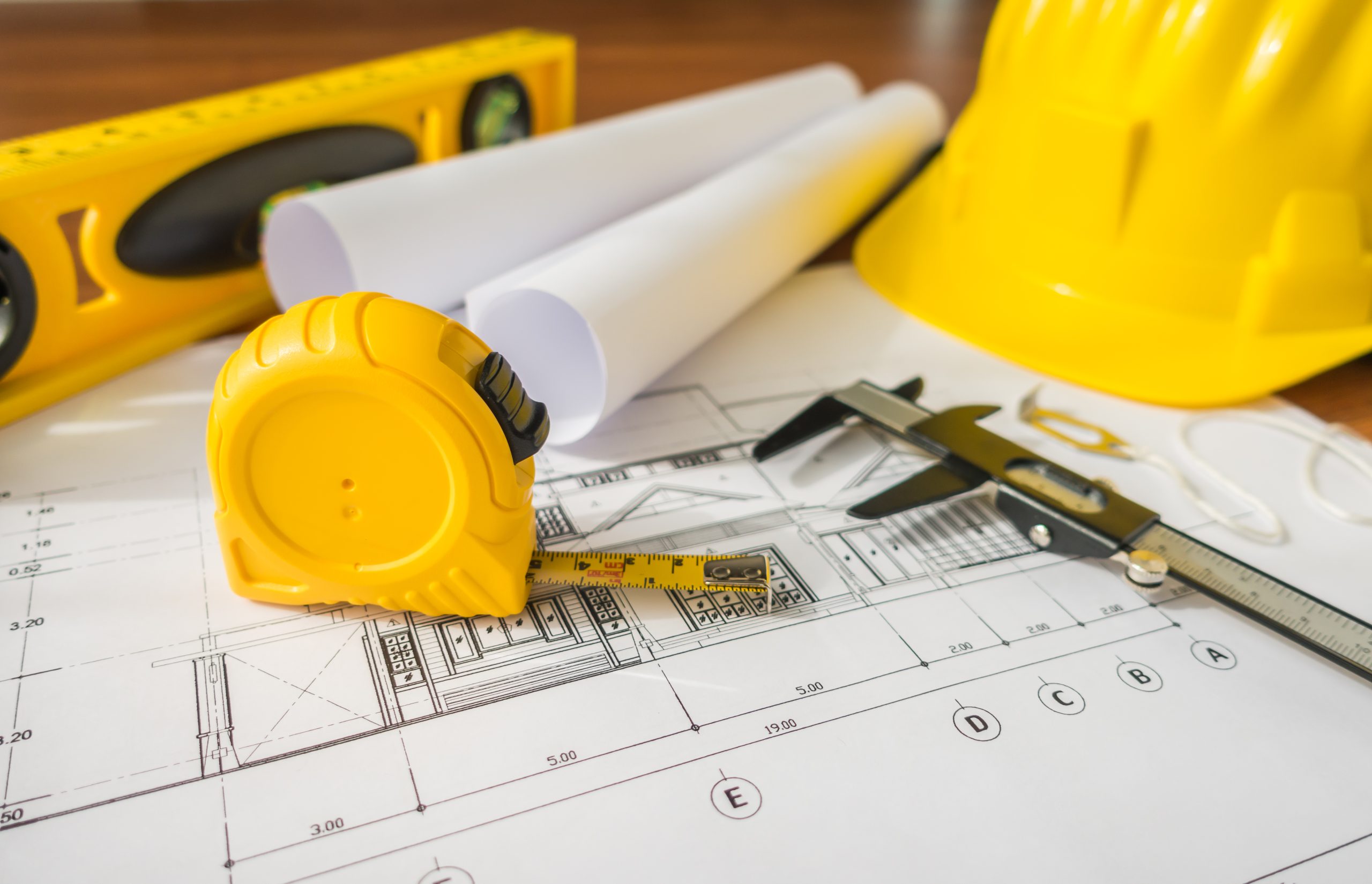Building a home addition is an exciting way to increase space and add value to your property. However, before you start planning your dream addition, it’s important to understand California’s building codes. California has specific regulations designed to ensure that construction projects are safe, sustainable, and compliant with state and local laws. Here’s a guide on what homeowners need to know to confidently tackle a home addition in California.
1. Why Building Codes Matter for Your Home Addition
Building codes set minimum safety standards for construction and are designed to protect property owners, occupants, and the surrounding environment. California’s building codes are especially rigorous, covering structural safety, energy efficiency, fire safety, and accessibility.
- Safety: Building codes ensure that your addition is structurally sound and able to withstand California’s unique challenges, such as earthquakes.
- Energy Efficiency: California mandates energy-efficient construction to reduce the state’s overall environmental impact.
- Compliance: Non-compliant additions may result in fines, delayed construction, or even the need to redo completed work.
Tip: Working with a contractor familiar with California building codes, like Creative Building Solutions, will help ensure that your project meets all local requirements from the start.
2. Common California Building Code Requirements for Home Additions
There are several key areas where California’s building codes apply specifically to home additions:
- Setbacks and Zoning: Setback rules determine how close your addition can be to property lines. Zoning regulations may restrict building height, footprint size, and even the type of structure allowed. For example, detached units like accessory dwelling units (ADUs) have specific setback and height requirements.
- Structural Requirements: California is earthquake-prone, so additions must comply with strict structural standards. This includes requirements for reinforced foundations, wall stability, and secure roof connections.
- Energy Standards: California’s Title 24 energy standards require that additions meet certain energy efficiency criteria, including insulation, windows, and HVAC systems that reduce energy consumption.
- Fire Codes: California has detailed fire safety regulations, especially in areas prone to wildfires. These codes dictate fire-resistant materials, clearances, and access routes for emergency vehicles.
Tip: During the planning phase, check your local zoning and setback requirements, as these vary by city and county.
3. Obtaining the Necessary Permits
Almost all home additions in California require a building permit. Permits ensure that the construction work meets code requirements, and they protect you from potential issues down the road, such as fines or legal issues when selling the home. The permit application process typically involves submitting plans, undergoing inspections, and meeting specific conditions set by your city or county.
- Permit Types: Different permits may be required based on the nature of the addition, such as structural, electrical, and plumbing permits.
- Plan Submission: You’ll need to submit detailed building plans, which often include architectural drawings, structural calculations, and energy compliance documents.
- Inspections: Throughout the construction process, local authorities will conduct inspections to ensure the addition adheres to the approved plans and meets code standards.
Tip: Permit processing times can vary, so it’s wise to account for this in your project timeline. At Creative Building Solutions, we manage all permitting to ensure a smooth process.
4. Navigating Title 24: California’s Energy Code
California’s Title 24 energy code affects nearly every aspect of home construction and additions. Its purpose is to make buildings more energy-efficient and environmentally friendly, and any addition must meet these standards.
- Insulation and Windows: Additions must have proper insulation, and windows must meet energy-efficient standards to reduce heating and cooling loss.
- HVAC and Ventilation: Title 24 has specific requirements for HVAC efficiency and ventilation, which can impact your system’s size and placement.
- Lighting: Title 24 mandates efficient lighting, such as LED bulbs and fixtures. New additions should include lighting controls, like dimmers and occupancy sensors, to reduce energy use.
Tip: Consult with your contractor on Title 24 requirements during the design phase to ensure your addition complies with California’s energy standards.
5. Accessibility Requirements for Home Additions
While full accessibility is not required for all home additions, certain features—such as a new bedroom or bathroom—may need to meet specific accessibility guidelines, especially if intended for occupants with mobility needs.
- Accessible Doorways: Doorways should be wide enough to accommodate mobility aids, and thresholds should be as low as possible.
- Bathroom Accessibility: Bathrooms may need grab bars, accessible shower designs, and appropriate sink height if the space will be used by individuals with mobility challenges.
Tip: Even if accessibility isn’t required, considering it can future-proof your home and add long-term value.
6. Choosing a Code-Savvy Contractor
Navigating California’s building codes requires expertise, especially for complex home additions. A contractor who understands both local and state requirements will help you avoid common pitfalls and ensure your addition is both beautiful and compliant.
- Licensed Contractors: Always work with a licensed contractor who is well-versed in local codes and familiar with Morgan Hill and Santa Clara County regulations.
- Experience with Similar Projects: Look for a contractor with experience in similar home additions, as they’ll be more prepared to manage both the building and permitting processes.
Tip: Creative Building Solutions specializes in code-compliant additions in the Bay Area, and we’re committed to making sure every project meets California’s high standards.
7. Preparing for Inspections and Final Approvals
During the construction process, your home addition will go through multiple inspections to verify compliance with building codes. Inspections typically cover foundational work, structural integrity, electrical and plumbing, and finally, a completion inspection.
- Scheduling Inspections: Inspections must be scheduled according to project milestones, such as after framing, electrical, and drywall installations.
- Passing Final Inspection: The final inspection ensures that every detail of the addition meets California’s building code. Once passed, your addition is fully approved for occupancy.
Tip: Be prepared for inspection timelines, as missed or failed inspections can cause project delays. Creative Building Solutions handles inspection scheduling and any necessary adjustments to keep your project on track.
Building Your Dream Addition Safely and Smartly
Building an addition in California requires more than just a great design; it requires knowledge of state and local building codes to ensure safety, functionality, and compliance. At Creative Building Solutions, we guide homeowners through every phase—from initial planning and permitting to final inspections—helping you build with confidence and ease.
Ready to get started? Contact us for a consultation, and let’s talk about how we can bring your vision to life while meeting California’s building standards for a safe, efficient, and beautiful addition.



